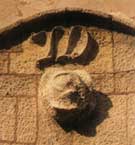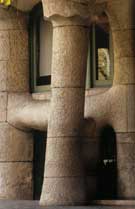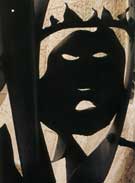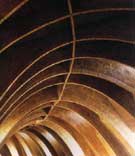|
|
|
||||||||||||||||||||
|
|||||||||||||||||||||||
|
Ricardo González was employed at La Pedrera. With his experience, he has elaborated this interesting text that brings us over to some of the details of the building. " The annotations
follow(continue) a conventional visit. They are thought for someone
who already has been in The Quarry. I might amuse(delay) in more details,
but they are not sufficiently interesting, or I do not consider to
be so interesting as those that I describe. I expect you A greeting,
Ricardo turns out to be interesting ". |
La Pedrera: Anecdotary of a Building
|
|||
 |
1. It is a rose placed in the top part of the corner, carved in the stone and with an M over it, that belongs to the inscription that can be appreciated and that reads so: "Ave plena M dominus tecum" (Hail Mary full arst thou of grace) The rose, such as the m, have two meanings: M= virgin Mary or Mrs. Mila and Rose= Virgin of the rosary or Roser Mila. | |||
 |
2. The great deal of columns, and especially their curved form (to obtain the more resistance), and one of the columns in the Passeig de Gracia, that stands in the middle of the street (it caused bureaucratic problems given that it broke the linearity of the façade). | |||
| 3. A firm advice, notice the ceilings of the first floor seen from the street, in their rich decoration (where there are the offices of the Caixa de Catalunya; you can even enter there, as it is an automatic cash, and seeing them closely). Really it looks like being diving in the sea. | ||||
|
|
After those details, we
can enter into one of the inner courts. You may enter through the
Provença street portal (as there are two doorways). |
|||
| Let's go on the visit from this point but we shall disobey the stewardesses that guide us directly to the attic, and we shall follow the way to the other great court, the one of the Passeig de Gracia. In our way we shall find a ramp to our left. It leads to the former parking. Let's go on, and once standing the middle of the second court it can be observed the similarity in the details: the different size of the windows, the great staircase leading to the first floor, and in that case the rich pictorial decoration of the court (or what remains of it). From here we can observe again the plaster ceilings by Josep Mª Jujol, one of the most important collaborators of Gaudi. | ||||
| In this point, and if we dispose of time enough, it is recommended to make a visit to the first floor. It is open for the different art exhibitions held there, but it interests us above all for its plaster ceilings, its decoration, and the fact of going upstairs by the staircase designed for the Mila family, what allows us having a new perspective of the inner court. | ||||
|
Once finished the first floor visit, we get ready to climb to the attic through one of the three service stairs. Placed just in front of the lift, some windows will remain at our backs. Through them the part of the building looking to the inner court of the block of houses can be seen (in summer those windows use to be open). This one is also decorated, as Gaudi understood the building as a work of art, so that he cared as well both the inner and outer façades. At first the stewardesses
may allow us to go upstairs by lift or on foot, there are 7 storeys,
and, although it is interesting to see this service stair, we can
see it when we will go downstairs. |
||||
 |
Of
the vintage flat it must be remarked the plaster ceiling decoration,
in that case the decoration is lesser, because formerly the higher you
lived, the cheaper the dwelling was. And also the doors, and especially
the great deal of natural light flooding the ensemble. They are striking
the doors existing between the dining room and the living room, that
are drawing, to spare the maximum space, and that divide the two ambits
of different functions. Equally the door that communicates the kitchen
and the dining room, also a drawing one, making a show of spatial distribution
talent. Finally it must be remarked for the most curious people, that through the living room window, and looking to the left, an iron mask in the balcony decoration can be seen. |
|||
 |
And
standing again in the attic entrance, it must be remarked that it is
built out of hand made flat bricks, and that it consists in 270 catenary
arches. This space was destined to the service, and it was here where
the clothes were washed and hung out. The water supplying the dormer
was contained in every of the 6 spiral exit staircases and that , on
its turn, give access to the terrace. So as the clothes could dry, there
are a series of windows (formerly there only existed the window opening),
disposed following an alternation, one above, one below, and so on.
This enabled the light flood and the ventilation. Once we are in the
terrace and looking at the inner courts this may be clearly observed. Of this part it can only be remarked two original plans signed by Gaudi that are placed in "La Pedrera" section, one of the parking (the left one), and the other of the façade (the right one). And to comment that if you pay attention to the latter, it has a tower like the Casa Batllo, given that the Mila wanted another Casa Batllo, but of bigger size. Finally Gaudi subtly changed the original plans. Also that, if we remember the stone rose we could see in the façade, in the corner part, we shall see that in this case there is in its place a sculpture, depicting the Holy Virgin and that finally was never placed because of dissensions about its design. |
|||
 |
Once we have seen that we can go upstairs towards the terrace. It is a place to be enjoyed quietly, especially with a sunny day. (I suggest to sit in its steps and to take a while to enjoy it). Just going outside we meet first with a group of chimneys decorated with glass fragments, notice that they are the only ones having such decoration. These glasses are said to be the remnants of the finishing of the building party, the champagne bottles employed, were broken by Gaudi and placed in those chimneys as they can be presently seen. When Mrs. Mila saw this, being not very fond of Gaudi's modernities, she asked him not to the same with the rest. | |||
 |
As we can appreciate, the terrace is not flat, and this is because Gaudi prevented the floor to have cracks with the temperature changes (as it happens presently in the "normal" terraces). The railing that protects us from falling to the inner courts, did not originally exist, and we are told that it was placed because in the nineteen twenties one of the maids fell down and died. Following our route it is interesting to lean outwards and see the Passeig de Gracia, if we look downwards, we shall see a sort of sentry walk, that has four domes. Their purpose is really unknown, but it imitates the sentry walks of the mediaeval castles, where the soldiers watched. | |||
 |
Now we can clearly distinguish the 6 exit towers, only 4 of them decorated with white trencadis; the two that are not decorated are those facing the inner court of the block of houses, those not visible from the street. | |||
 |
It is interesting
to lean outwards and have a new perspective of the inner courts. From
any of those towers we may observe the springing of some arches, each
of them pointing towards a different work of Gaudi and from the one
existing in the bottom facing right it is very beautiful to look at
the Sagrada Familia.
|
|||
 |
It
is striking in the terrace the fact that the steps are placed in the
outermost part, in a way that without the railing, we would be greatly
endangered. Many interpretations have been given to what the terrace represents, it has been said that it represents a chess game, that the chimneys are Tuaregs and the terrace unevenness are the desert dunes, the chimneys would be Muslim warriors, and if we observe the top part of the towers all bear a cross, so that they would represent the Christendom, and it would be the eternal fight between Christians and Muslims... As a curiosity it should be commented that George Lucas visited La Pedrera before starting the Star Wars saga, and it is said that he sought inspiration in the chimneys to create the imperial soldiers and the figure of Darth Vader. |
|||
 |
Finally it must be remarked that in the chimney group placed between the Passeig de Gracia inner court and the central service stair, at its middle height facing right, been seen with the Passeig de Gracia backwards, it may be seen the relieve of a heart, just in the opposite face there is a heart with a tear, it is said that the first one is the heart pointing either to Tarragona, Reus or Riudoms, his birthplace, and the second points to the Sagrada Familia, the tear is said to be there for the architect's sorrow he felt for not seeing his masterwork finished. With all this there only remains to take profit of the trip downstairs and to see the service stair formerly used by the servants. This way the visit ends
and I hope it may have served you to have a deeper knowledge of this
emblematic building and his architect, Gaudi. Ricardo González |
|||
|